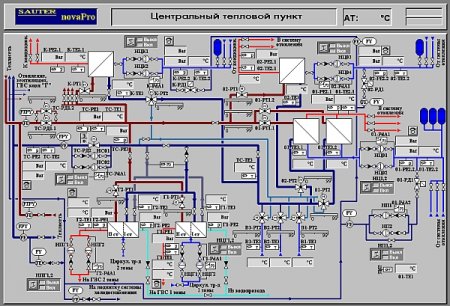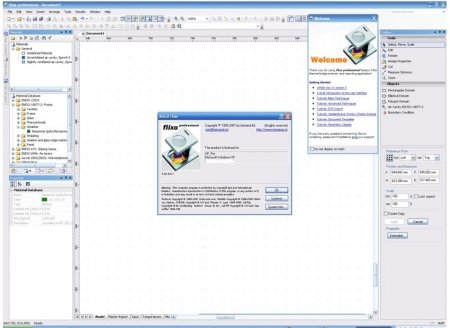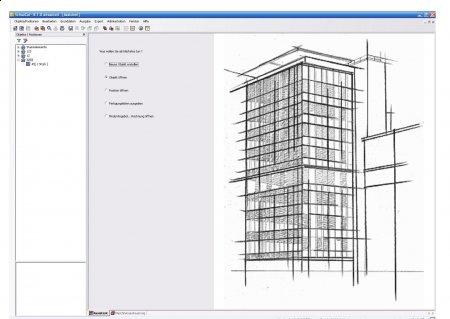Flixo- The Thermal Bridge analysis and reporting application for Energy Savings and Sustainable Design
flixo produces thermal-hygro analyses of the component and façade cross-sections, and it also calculates frame U-values according to EN ISO 10077-2. It has been developed by architects, computer scientists and physicists, for architects, planners, energy consultants and building physicists for sustainable design engineering and planning.
For example, flixo can detect thermal bridges in the planning stage that then can be eliminated through design changes. Consequently, building failures can be prevented and heating energy can also be saved.
A further use of flixo is relevant to hygroanalysis, with which, for example, temperature minima on the internal surfaces of a cross-section can be determined in order to avoid the formation of condensed water or mildew.
flixo analyzes two-dimensional component nodes for steady state boundary conditions (room temperatures and thermal transfer coefficients).
flixo is a fully validated thermal bridge software according to EN ISO 10211:2007 and
EN ISO 10077-2:2003.
flixo 5 - the new version is available
New features of version 5
Some highlights of the numerous improvements include:
Streamlines:
Improved visualization of thermal bridges for optimization
Distance Tool:
Determining dimensions and distances of the model
Optimized and configurable user interface:
For customizing the user interface for your needs
Graphic Objects:
Special objects which will be ignored on calculating but will be printed..
Language settings:
The user interface language can be chosen between English, German, Italian and French
DXF-Import:
Defining the import settings directly before importing dxf-files with the ability to define the scale factor of the sketch
Capturing:
It's possible to capture the inputs on drawing or editing using multiple of an angle. The base angle is customizable
Cutting:
Cutting the construction using straight lines or polygons
Help system:
Extended help system with step by step tutorial movies and online examples
Inputs
The physical situation can either be imported via DXF files or be directly entered and processed with the integrated CAD editor.
flixo is subdivided into a design section and a report section. The physical situation (geometry, boundary conditions, materials) is defined in the design part. The results can be interactively combined in the reports. Elements, which arise in all reports, can be defined in a master report.
The integrated and expandable component library of flixo enables components to be simply transferred using the mouse (drag & drop) into the current design.
The CAD editor/layout editor supports the following familiar concepts:
Layers: Objects can be arranged on various layers and the layers can be selectively visible or hidden, printed and frozen.
Snapping possibilities: Objects can be aligned with various auxiliary objects such as auxiliary lines, grids and special points on adjacent objects.
Associative elements such as local results and isotherms.
Mouse and keyboard-controlled input.
Geometrical operations such as grouping, merging, cutting, differences between objects.
A material database with more than 1000 materials from various standards (EN ISO 12524, EN ISO 10077-2, EN ISO 673, EN 6946, DIN 4108-4) is available.
The creation and use of parametric objects let you generate variations of a single construction quickly and simply.
With user or predefined document templates and embedded fields, you can generate reports tailored to your needs. After successful calculation, the report will be automatically generated.
Results
Isotherms and temperature color images of any building detail for qualitative thermal assessment and optimization.
Temperatures at freely determined design points.
Heat flux density at freely determined design points.
Humidities and the distribution of them
Minimum and maximum surface temperatures at freely determined design boundaries and critical room humidities for the assessment of possible mildew formation and condensation problems.
Heat flow at freely determined boundary lines.
Thermal transmission coefficients for quantifying thermal bridging effects: "U-value" (with various boundary conditions to also analyze the critical surface temperature) and the length-related "Psi-value" (also for models with more than two room temperatures)
Automatic calculation of frame U-values according to EN ISO 10077-
Integration into MS-Windows environment
Well-known operation and concepts from the MS Office products:
Copy/Cut and Paste as well as Undo/Redo of the last actions.
Different flixo documents can be edited simultaneously
Exchange of flixo data (design details, results) via the clipboard or using drag & drop. For example, results can be integrated directly in a Word document or copied or moved from one design to another.
Tags: design, flixo, thermal, objects, determined, using, freely, various, results, boundary, integrated, example, building, temperature, conditions, which, temperatures, interface, report, Objects









