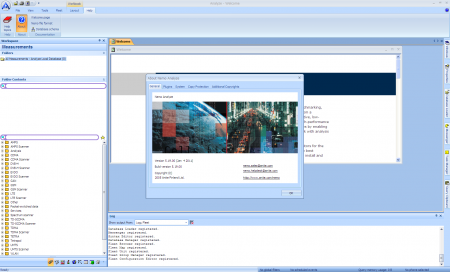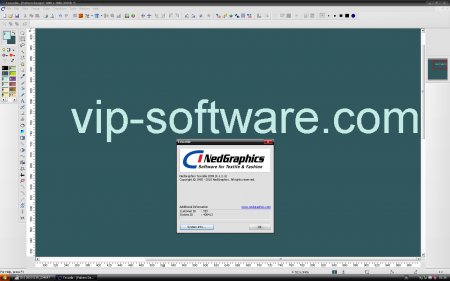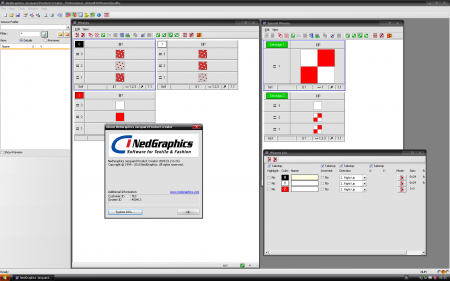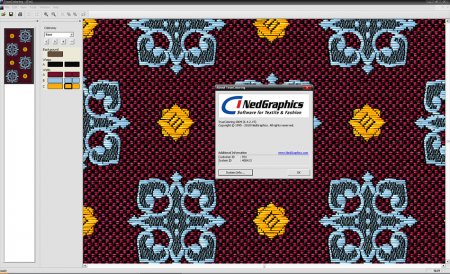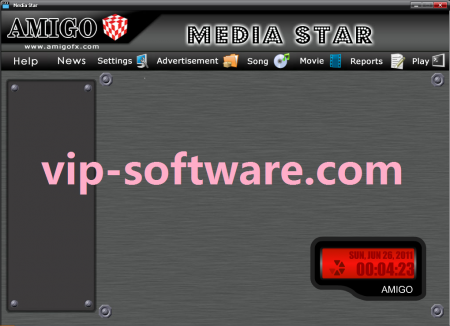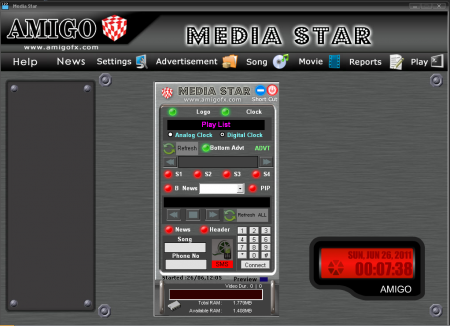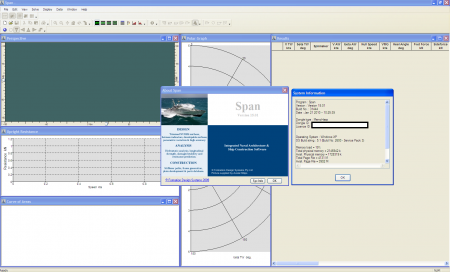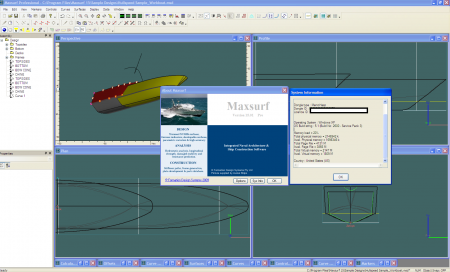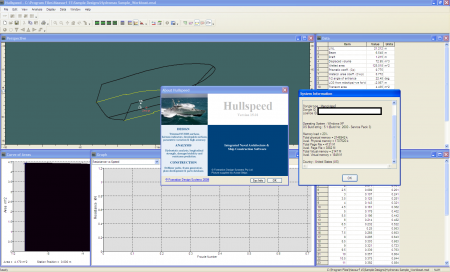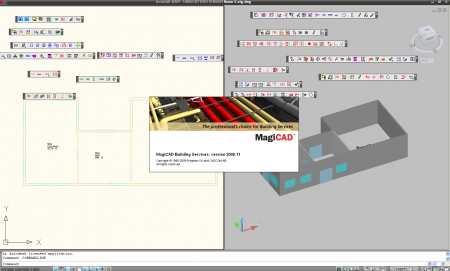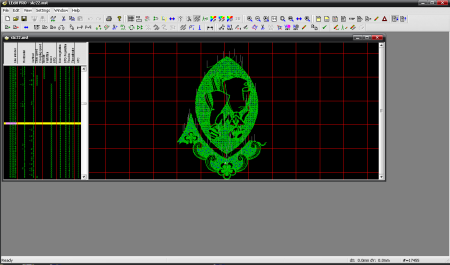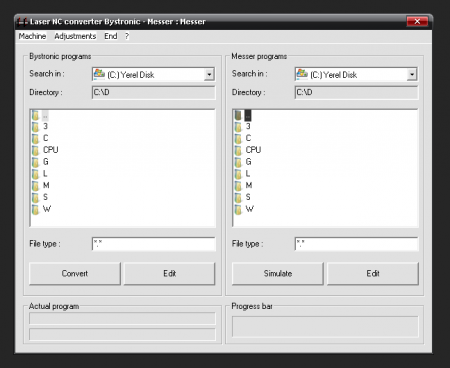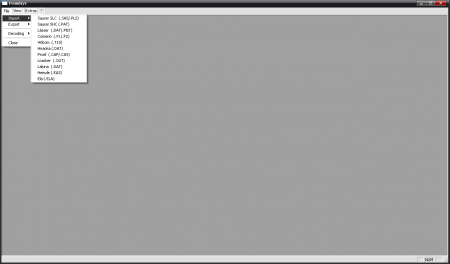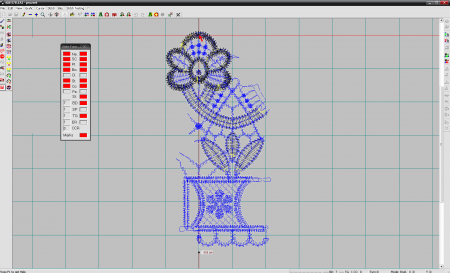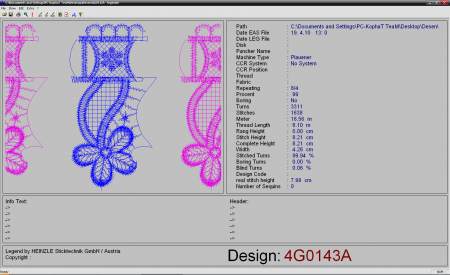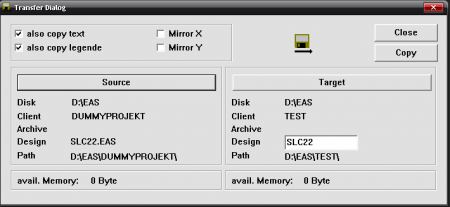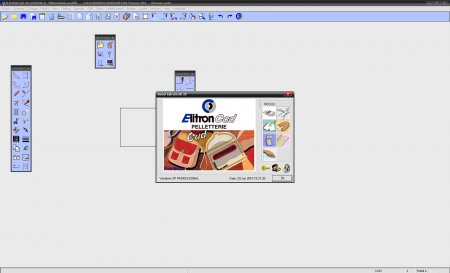Article info
15-02-2012, 16:52
- Views: 3161
- Author: vipsoft
- Date: 15-02-2012, 16:52
Nemo Analyze 5.19 - 5.20
Category: Telecom Software
Nemo Analyze is a highly efficient and fully scalable analysis tool for benchmarking, automated troubleshooting, and statistical reporting based on drive test data. For benchmarking, its predetermined report templates help compare KPIs from different operators, technologies, and time frames, and visualise the results in a single report; and it supports all the major network technologies, including LTE, HSPA+, and CDMA2000.
Nemo Analyze
Integrating Nemo Analyze with other Nemo tools provides a complete automated data processing chain from raw measurement data to automatically generated results in workbook format.
Article info
15-02-2012, 16:50
- Views:
- Author: vipsoft
- Date: 15-02-2012, 16:50
Nedgraphics Jaquart System 2009 x86 + x64 Bit
Category: Textile
NedGraphic Texcelle TexFlash 2009 6.1.2.4 US
NedGraphics Jacquard Proand Virtual Loom 2009 9.2.0.24 US
NedGraphicsTrueColoring2009 6.4.2.15.png
Article info
15-02-2012, 16:39
- Views:
- Author: vipsoft
- Date: 15-02-2012, 16:39
Movicon 11.2
Category: Other Software
Those clients wishing to discover all the new implemented features included in this build can do so by logging into the ‘Support’ section using the Login form and clicking on the “Web Site Support Access” link. In addition to the new features, clients will also find FIXES solved by this update in the Bugbase section.
Please be reminded that access to the Reserved Area is free to all Progea Clients and Movicon developers and users who have at least purchased one developer license.
Those who have not yet been enabled access to this area but nevertheless meet the above requirements can contact the Progea Sales Offices quoting name and developer license serial number to receive immediate access activation.
Article info
15-02-2012, 16:38
- Views:
- Author: vipsoft
- Date: 15-02-2012, 16:38
Amigo Media Star
Category: Other Software
Three Smart methods to Play Video On Demand By Connecting Land line and Mobile to Computer
Place Patch on each Video to hide mongram , Start Mark & End mark No need to Cut files ,
You can set different font for each song categories
Play Video On Demand By Using All Three Modes By Set Time Of Each Mode With out Stoping Transmission,
Animated Category , Clock to Give Smart Look To Your Channel
Select Songs by on Screen List View Time given to selected video by queue listing
Select song from List Displayed after every Song , Plays Song Instantly when Selected.
Send SMS of Song Code to Play Song
Create Your Own News Style Looking Like Satellite Channels
3 News Scroll with different speed & color , multifont multicolor, insert bullets, images with scroll
3 small tabs to show clock, temperature with images, show & update cricket score online
News Box to show Instant News Text , Images , Make Unlimited News Box & show themone by one
Attractive animated Breaking News special text updating feature , Instant switching
Create Unlimited different - different Breaking News and show instantly what you want.
Breaking News
Create Your own News Style
Time - Weather - Clock
You Are Watching
Now Showing
Coming up
Block Buster
Schedule
Bottom Advertisement Features
Add unlimited SMOOTH scrolling Format Supported (,gif,swf,jpeg,bmp,Dat MPG.) adjustable size & position
Make Groups of Bottom Advt. and Play them at fixed time by setting them in a group by advt. sequence
Sponsor Logo Features
You can Place 4 sponsor logos on your video channel of any size at any position
In each sponsor logo you can insert unlimited logos by fixing each logo specific display interval
You can Also display each sponsor logo by fixing its on Display Time (eg: 9 am to 12 PM)
insert scroll on top or bottom of sponsor logo , format supported ( gif,swf,jpg,bmp,dat,mpg)
Spot Advertisement Features
Run no. of Spot Advt after no. of Songs ( Fillers) and after No of minutes (when Playing Movie)
Make Groups of Spot Advt. and Play them as Group after no. of Songs & No of minutes (in Movie)
In a Spot Advt. you Can run 1 Scrolling Strip by instant typing and placing on top or bottom
Run Spot Advt at fixed time by setting them in a group by advt. sequence
Article info
15-02-2012, 16:34
- Views:
- Author: vipsoft
- Date: 15-02-2012, 16:34
Maxsurf Version 15
Category: Other Software
Maxsurf Version 15 - Probabilistic Damage Stability
One of the drivers for our software development process is to keep pace with the ever changing portfolio of design rules applicable to the wide range of vessels that are designed using Maxsurf each year.
In the version 15 release our focus has been on the new probabilistic methods for assessing damage stability. To this end we have added a new version of Hydromax to our Maxsurf suite. Hydromax Ultimate is the most capable version of that module and includes all of the capabilities of Hydromax Pro, plus the new probabilistic damage stability functions. Hydromax Ultimate is available for purchase by existing Hydromax owners by paying the difference in price between the two versions.
As well as adding Hydromax Ultimate, we have also upgraded many of the Maxsurf modules with new capabilities. The details of those changes follow below. All members of the Maxsurf subscription program will be sent Maxsurf version 15 over the coming weeks. Contact your local distributor or FormSys directly for a price quotation to add Hydromax Ultimate to your suite of software.
Article info
15-02-2012, 16:06
- Views:
- Author: vipsoft
- Date: 15-02-2012, 16:06
Magicad 2009.11 x86 + x64
Category: CAD/CAM CNC
Productivity for AutoCAD and Revit
MagiCAD's is the The professional's choice for building services design on AutoCAD and Revit ,
MagiCAD in brief
• Design with real products from leading manufacturers
• Calculate while you are designing
• Design in 2D and 3D
• Collision control for installations and the building
• Experience from thousands of projects
• Plugins for faster product selection
• Ready for BIM
MagiCAD in detail
Design with real products from leading manufacturers
MagiCAD contains Europe’s largest database, with hundreds of thousands of products from leading international manufacturers. The products have correct dimension and all relevant technical data. This means your calculations are accurate and the installations can follow your design. Contractors know they can work as planned, saving time and improving quality. New products and manufacturers are introduced into MagiCAD constantly. The products are available free of charge for both MagiCAD for AutoCAD and MagiCAD for Revit users.
Calculate while you are designing
MagiCAD provides sizing, balancing, flow route examination, different sound calculations, heat loss calculations and bill of material functions. Take full advantage of these functions and you will increase your productivity. When designing for example a ventilation system, you can draw everything with one duct or pipe size and then let MagiCAD do the sizing. It is fast and very efficient. Another basic function in MagiCAD is automatic sound calculations. You get a full and detailed report on sound attenuation, sound generation and sound levels.
2D-3D
Design in 2D and 3D
If you prefer to work only in 2D, you won’t even notice that MagiCAD produces a 3D model in the background. And it also works the other way around. Produce a 3D model, and all you need for printing 2D drawings is produced automatically. You can have a 2D and 3D view open at the same time. Any change you make in one view is automatically updated to the other view.
Collision control for installations and the building
MagiCAD’s collision control covers all electrical and HVAC systems. You can even check for collisions with the buildings structure, directly from a reference drawing. Collision control saves time and makes cooperation among project partners very easy. The risk for running into installation problems on site is minimized.
Collision and sections
Making cross-sections is easy. Place the section marks and show the area and direction - MagiCAD creates the cross-section automatically. When you modify the plan drawing you can update the cross-section with a couple of clicks.
Plugins for faster product selection
Many manufacturers develop special software for calculation and product selection, particularly for more complex products and systems such as air handling units (AHUs).
Plugins are used for connecting this software with MagiCAD. When you have selected the right product you can import and place it in the MagiCAD model as any other intelligent MagiCAD object.
Experiences from thousands of projects
With two updates out every year, MagICAD evolves at a steady pace to be in tune with your demands. We keep the benefits of being easy to learn and easy to use, and add new features and functions.
Cases
More than 10,000 licenses are sold to building services designers in Europe, Russia, China and other parts of the world. The company developing MagiCAD is Progman Oy, with headquarters in Finland. Progman has more than 25 years of experience in developing software for the building industry.
Ready for BIM
When designing with MagiCAD, you have all it takes to be part of any BIM - Building Information Modeling - project.
A BIM workflow can improve quality and save money throughout the project:
• Making changes is easier
• Updates and revisions are available to all project members
• Coordination with construction is easier
• MagiCAD models allows for efficient collision control
• Production of accurate bills of materials improves cost control and installation planning
• Energy calculations are more reliable when the building structure and installations are integrated into one model
• And you can make attractive visualizations with high-quality 3D images and animations in Navisworks and other applications.
Article info
15-02-2012, 14:55
- Views:
- Author: vipsoft
- Date: 15-02-2012, 14:55
Ledit pro 1.17.2775
Category: Textile
Setting for deactivating the pattern checker on loading a pattern added to "Settings editor / Checker".
Thread length calculation modified such that with tension B (stitch in bore), 1/3 of the length of the needle thread is used for shuttle thread.
Double sequin for sequin values 2 and 3 added to "Settings/Sequin".
Over stitch function modified such that it also functions if there are several further stitches between the over stitches.
"Exchange needle pattern" modified such that on exchanging it is possible to copy any existing ini information.
Loading/saving Bischoff database changed such that the stretching is read and written.
In the Pattern info dialog box, "Save" function added for saving the pattern information to a text file.
Error in the Update function rectified. If interval was set to 0, a check was not made even after clicking the "Check at next start" button.
Rounding error in the Over stitch function rectified.
In the Pattern info dialog box Thread quantity and Running time renamed to Needle info and Needle pattern info. Need pattern info expanded with number of sequins per needle pattern.
Default values for double sequin 2 changed to Ø4mm and Ø5mm.
On the context menu for the 2D graphic view, menu command "Repeat gray" added. If this command is activated, repeats are displayed in gray. If this command is deactivated, repeats are displayed in the same color as the stitch pattern.
Drucken Printing the company logo added to the Print function.
New optimizer "Tension elements" added.
"Equalize repeats" modified such that equalized areas are marked in color for easy visual checking.
Calculation for distributing stitches for the soutache and LTC stitch distribution functions improved such that the newly calculated stitches follow the old ones more accurately (especially for long stitches).,
Article info
15-02-2012, 14:51
- Views:
- Author: vipsoft
- Date: 15-02-2012, 14:51
NC-Konverter Bystronic
Category: CAD/CAM CNC
NC-Konverter Bystronic - Adige
NC-Konverter Bystronic - Amada Fanuc
NC-Konverter Bystronic - Apolda NBS400
NC-Konverter Bystronic - Balliu
NC-Konverter Bystronic - Cincinnati CL7
NC-Konverter Bystronic - Cincinnati CL707
NC-Konverter Bystronic - Esab
NC-Konverter Bystronic - Flow
NC-Konverter Bystronic - Mazak
NC-Konverter Bystronic - Messer
NC-Konverter Bystronic - MesserGriessheim
NC-Konverter Bystronic - MesserGriessheim Burney
NC-Konverter Bystronic - Microstep
NC-Konverter Bystronic - Platino
NC-Konverter Bystronic - Platino CP4000
NC-Konverter Bystronic - Robotronic
NC-Konverter Bystronic - Trumpf Bosch
NC-Konverter Bystronic - Trumpf Sinumerik
NC-Konverter Bystronic - Zinser
Article info
15-02-2012, 14:49
- Views:
- Author: vipsoft
- Date: 15-02-2012, 14:49
Heinzle Legende
Category: Textile
All our software is available in two differnt versions - with the same functions:
MS-DOS based or designed for Windows XP/2000
Legend with database interface
Functions:
shows and administrate designs
in HEINZLE EAS code
legend printing on almost every printer
in the paper sizes
A4, A3, AX (double lenght A3) Database interface
OCI interface to ORACLE
Graphic Export
graphic export of the design
picture as a JPG
Article info
15-02-2012, 14:04
- Views:
- Author: vipsoft
- Date: 15-02-2012, 14:04
Elitron Leater 3.2.8 ( Pelletterie )
Category: Textile
ElitronCad is the first Cad/Cam system of the market thanks to its easiness of use and completeness. Developed under Windows operating system, it is characterized by original and simple solutions that spring from a direct knowledge of the leather goods sector and from an intensive experience in the field of Cad/Cam applications. Besides ElitronCad 2D is an open system, compatible with any other Cad Cam system in the market.
User interface
It’s all on screen, in its icons and menus. ElitronCad has a rational and intuitive user interface. It features a large working area, a top toolbar containing all the functions shared by the modules and floating toolbars for the specific functions of the given module.
The On-line help available in each single phase makes the daily work easy also for operators without computer training.
Modular system
ElitronCad has been designed with complementary and independent modules. You can begin with the most useful modules and then add others as circumstances require.The modules of the ElitronCad for leathergoods are five:
Acquisition: through digitalisation, import or scanning.
Engineering: with specific parametric functions for the 2D designing of leather goods styles.
Pattern collection: quick and precise extraction of pieces from basic pattern.
Nesting: optimal on-screen placement of pieces to be cut.
Consumption: for the material consumption calculation and the production of technical reports.




